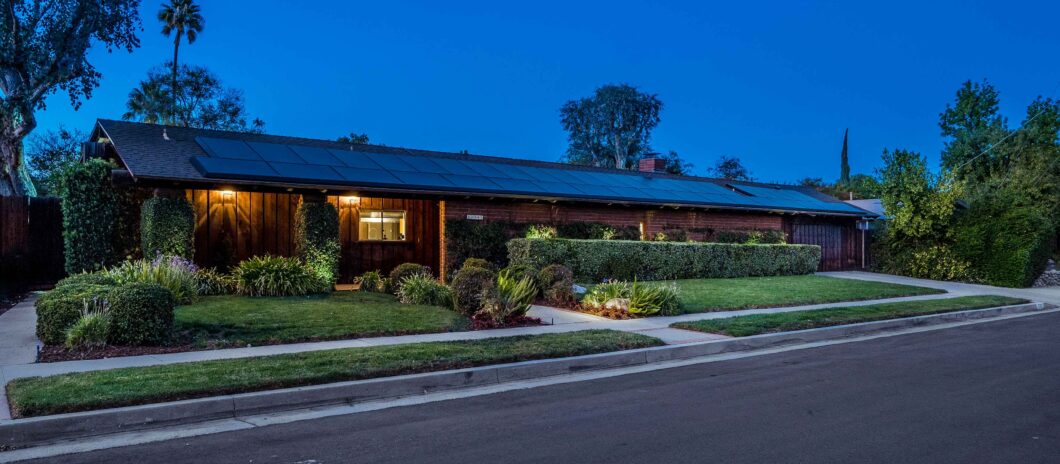
This one-of-a-kind stunning mid-century is a prime example of the ingenuity of post-war architecture designed by Kaz Nomura draftsman for the famed architectural firm Jones & Emmons (A. Quincy Jones & Frederick E. Emmons.) Situated on a double cul-de-sac, this incredible residence has an ideal layout for living and working from home and offers idyllic privacy and unparalleled serenity. The single-level open floor plan boasts an expansive dining room and living area with character-rich details featuring six skylights, vaulted wood beam ceilings, clerestory windows, impressive slate fireplace, captivating spatial qualities and a wall of glass that seamlessly unites the magazine-worthy backyard with the public rooms. Incredible chef’s kitchen is awaiting your culinary adventures featuring a 10′ long natural-stone tiled island, a massive two-chimney stainless steel Vent-a-Hood, Thermador appliances including dual electric ovens, range top, grill and 30,000 BTU wok burner. The amazing light-drenched space is thoughtfully designed and highly functional with large hidden pantries, breakfast table, built-ins, multiple skylights and stone tile flooring. The spa-inspired primary suite is built for optimal serenity complete with double oversized walk-in closets, floating nightstands and console, custom bed and headboard, built-in chest, French doors and bathroom with dual vanities. The manicured and professionally landscaped rear yard boasts a Pebble Sheen pool and oversized spa, colored LED lights, Jandy remote operating system, mature trees, sparkling pond, outdoor LED lighting, grassy areas, flagstone patio and a multitude of serene spaces. Enjoy dining al fresco and gather around the gas fire pit. The impressive outdoor kitchen features a six-burner grill with rotisserie, refrigerator and kegerator. Other notable tidbits include fully paid 16kW Tesla solar panels system offering a significant energy savings (current owners spend $0 per month in electricity), 450-bottle temperature-controlled wine cellar, den with wet bar and adjacent powder room, multi-zoned audio, fully wired outdoor movie theater-capable setup, comfortable dog run, laundry room/service porch and a 450 square foot detached guest house/music room with bath complete this sprawling compound. This amazing residence is perfect for Southern California year-round indoor/outdoor living. Close to award winning El Camino Real Charter High School, George E. Hale Charter Academy Middle School and Woodlake Elementary Community Charter. Minutes away from the Village at Topanga, Calabasas Commons, Westfield Mall, shops and restaurants.
Sold – Represented Buyer & Seller
| Price: | $1,575,000 |
| Address: | 23341 Los Encinos Way |
| City: | Woodland Hills |
| State: | CA |
| Zip Code: | 91367 |
| MLS: | 21-796774 |
| Year Built: | 1965 |
| Floors: | 1 |
| Square Feet: | 2,400 |
| Bedrooms: | 3 |
| Bathrooms: | 3 |
| Garage: | 2-car |
| Pool: | Yes |
