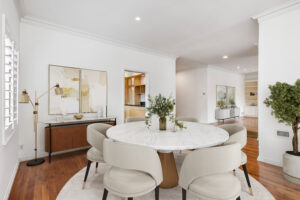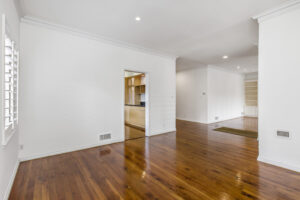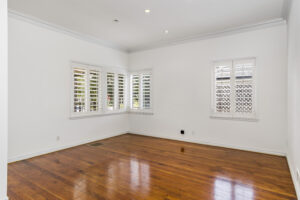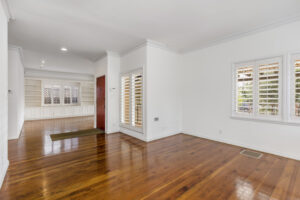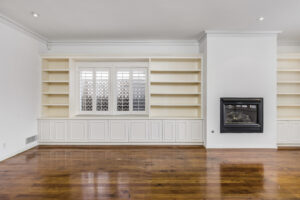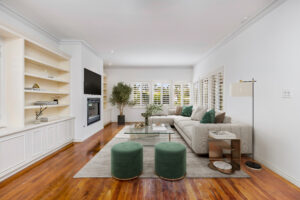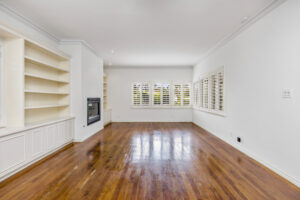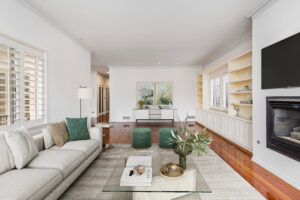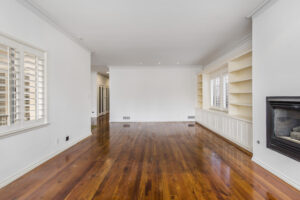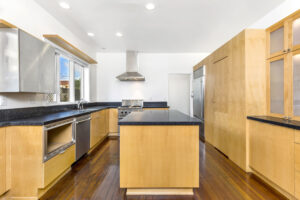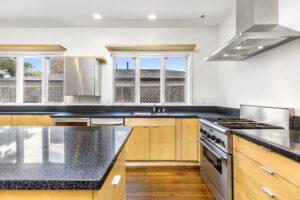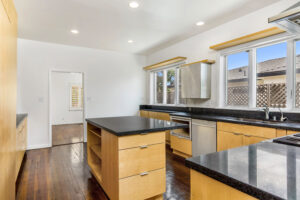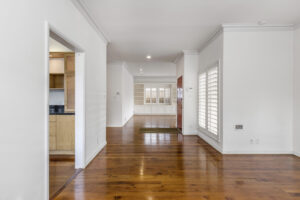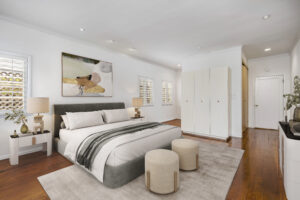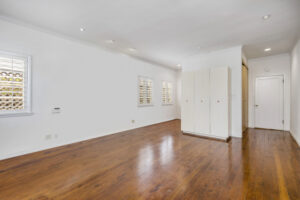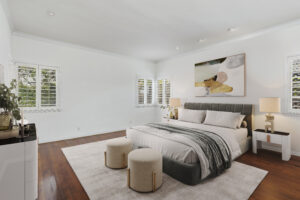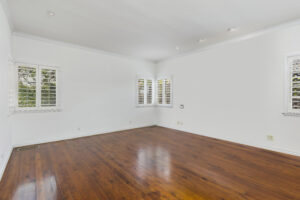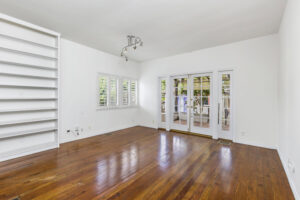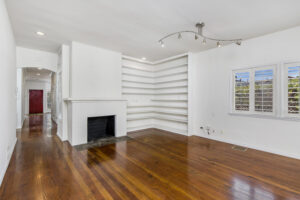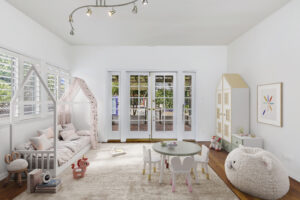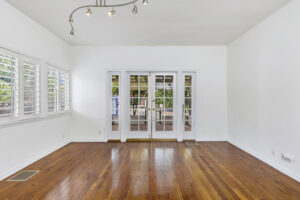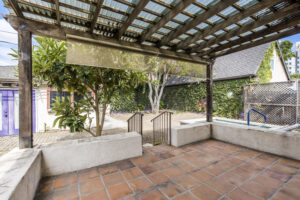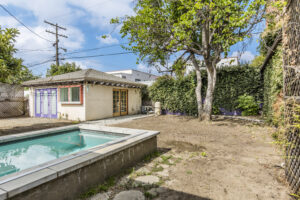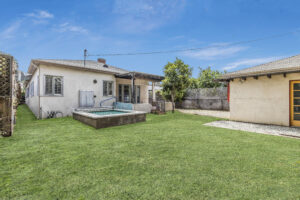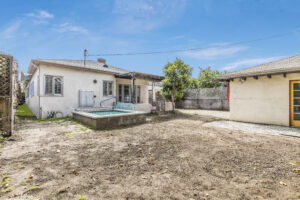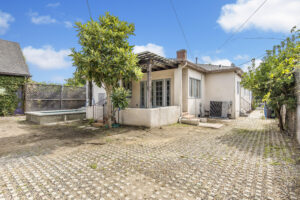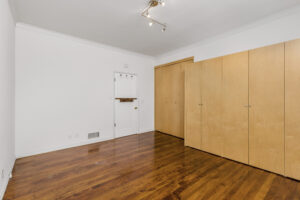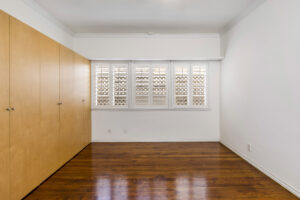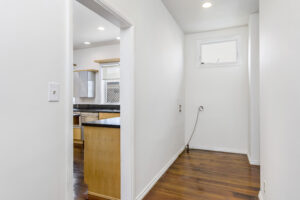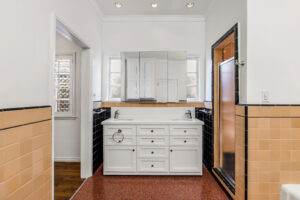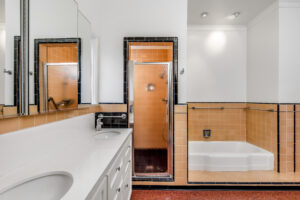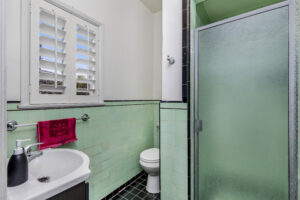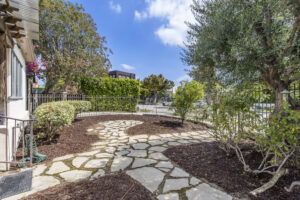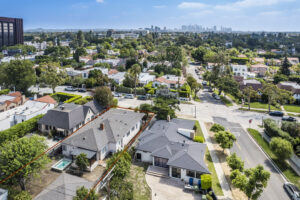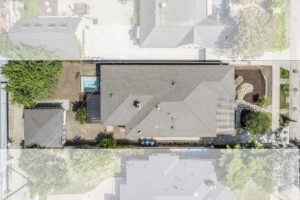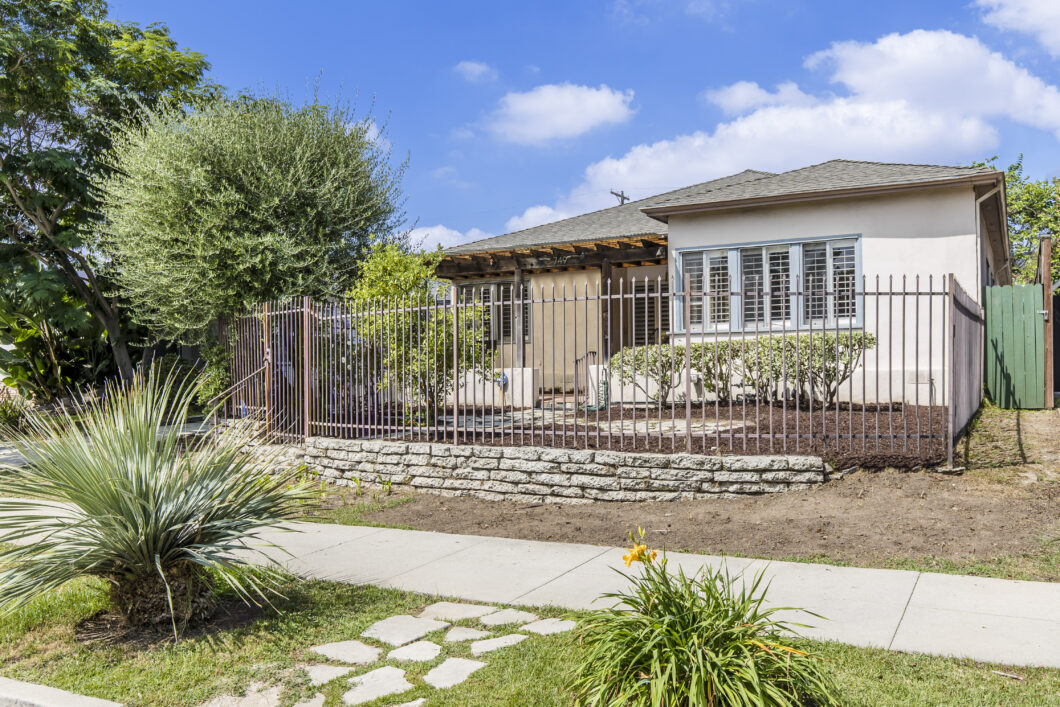
Sold 8 Days on Market in Multiples – no contingencies, cash, $145,000 over asking!
This expansive single level residence presents an amazing opportunity to update and is one of the lowest prices per square foot in the neighborhood.
The abundance of natural light floods the home creating a warm and inviting ambiance throughout. Features include wood floors, 9+ foot ceilings throughout, crown moldings, and recessed lighting.
The spacious eat-in kitchen is tastefully appointed with granite countertops, stainless-steel appliances including Sub-Zero and Thermador, pantry, center island, ample cabinetry, and multiple prep spaces.A gracious dining room adjoins the living room which features an entire wall of custom cabinetry separated by a gas fireplace and an abundance of windows overlooks the front yard.
The three bedrooms offer peaceful retreats thoughtfully separated from the public areas to ensure privacy. The back bedroom/office boasts a fireplace, built-ins and opens to a generously-sized backyard that presents a blank canvas to unleash your creativity and transform it into your very own personal oasis. Whether you want to create a tranquil outdoor getaway complete with a pool and spa and/or build an ADU, the possibilities are endless.
Other features include a garage converted to a storage room and separate art studio/workshop, a spool/cocktail spa, laundry area, ample storage, and a front and back covered porch with pergola, perfect for al-fresco dining or morning coffee.
This home is located in the desirable Sycamore Square neighborhood, a few blocks away from Hancock Park, All Seasons Brewing Company, Republique, Lassens, and the highly anticipated Metro Purple Line. Centrally located and minutes to Larchmont Village, LACMA, The Grove, Academy Museum of Motion Pictures, and Equinox.
*Living Room, Dining Room, 3rd Bedroom and Backyard (lawn) are virtually staged.
| Price: | $1,920,000 |
| Address: | 749 S. Citrus Avenue |
| City: | Los Angeles |
| State: | CA |
| Zip Code: | 90036 |
| MLS: | 23-308903 |
| Year Built: | 1948 |
| Floors: | 1 |
| Square Feet: | 2,412 |
| Lot Square Feet: | 7,551 |
| Bedrooms: | 3 |
| Bathrooms: | 2 |
| Garage: | 1 car |
| Pool: | Room for Pool |
